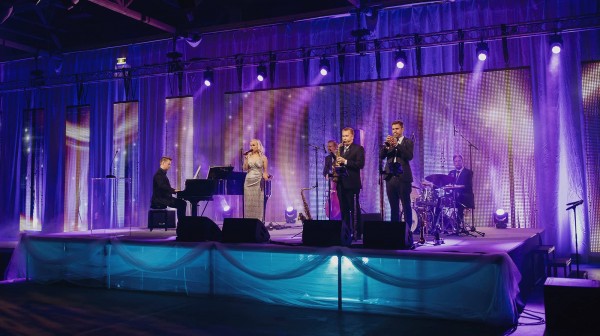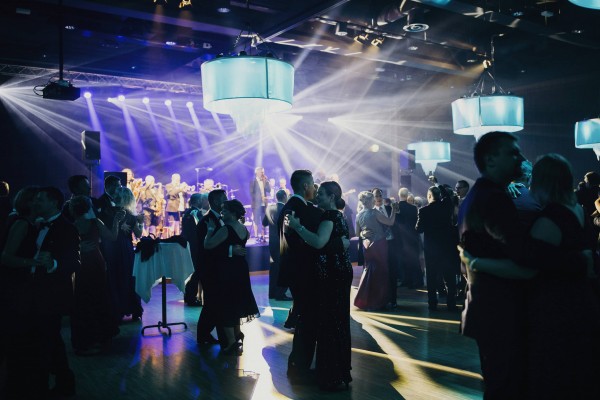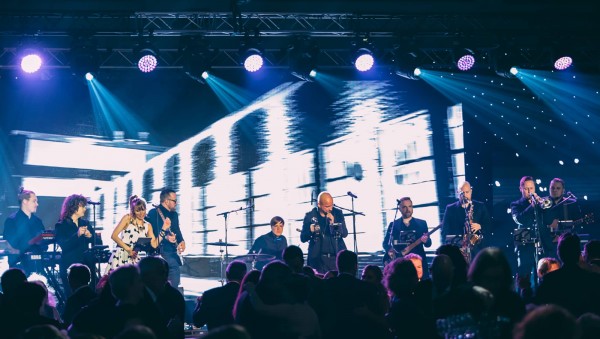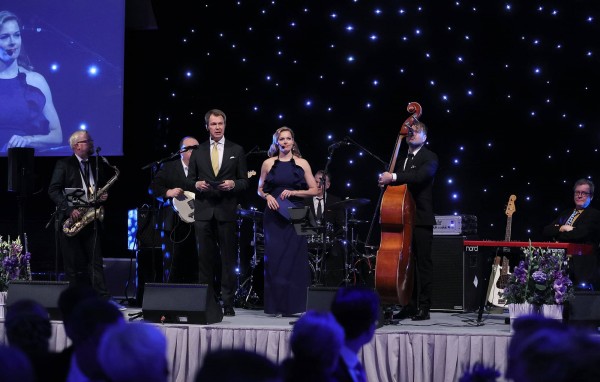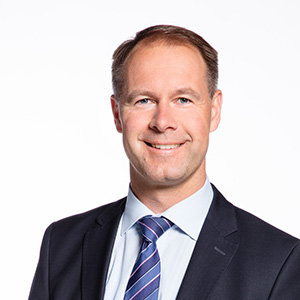
THE SKY IS THE LIMIT WITH THE TURKU FAIR CENTER PARTY VENUES
What kind of party are you looking to organise? Are you looking for a venue for a staff party, a Christmas party, a product launch event or a birthday party?
Turku Fair Center facilities can be adjusted and adapted to suit your celebration perfectly. Our facilities have hosted small and medium-size celebrations, as well as evening parties and Christmas parties for 5,700 people.
Our modern and up-to-date kitchen enables us to offer table service for up to 1,000 party guests. The facilities and their acoustics are also an excellent fit for events such as concerts. Since our facilities can be adapted, every event is planned as a unique package.
You can commission us to plan the whole event for you. We will prepare the facilities, acoustics and catering based on your needs. Tell us about your celebration and we will make you an offer!
Book a party venue!
TURKU FAIR CENTER’S WIDE RANGE OF PARTY VENUES CAN BE ADAPTED TO BE THE PERFECT FIT FOR YOUR EVENT
Our diverse range of party venues can host many kinds of events. As an all-inclusive venue, the Turku Fair Center will make organising your party easy for you.
Get to know our facilities and contact us to let us know what kind of party venue you require.
RESTAURANT FACILITIES AT THE TURKU FAIR CENTER
- Restaurant hall: adjustable for 100–800 persons
- Banquet hall 1: 50–200 persons (also suitable for meetings)
- Banquet hall 2: 50–200 persons (also suitable for meetings)
- Banquet halls 1–2: 200–400 persons (also suitable for meetings)
- Cafeteria: 100–200 persons
- Video projection, five screens
- Dance floor
- Colour-changing lighting, general lighting and stage lighting
- PA system as a standard feature, other sound systems upon request
- Stage 6 x 4 m (subject to a separate fee)
Floor plan of the restaurant [PDF]
ENTRANCE HALL
- During events, the entrance hall can be used for purposes such as small-scale exhibitions or coffee service.
- Total area 620 m²
- Height 3.5/11 m
- Info desk
- LED display 320 x 192 cm
- Cloakroom
- Ticket booths available
- First-aid room
- Press room
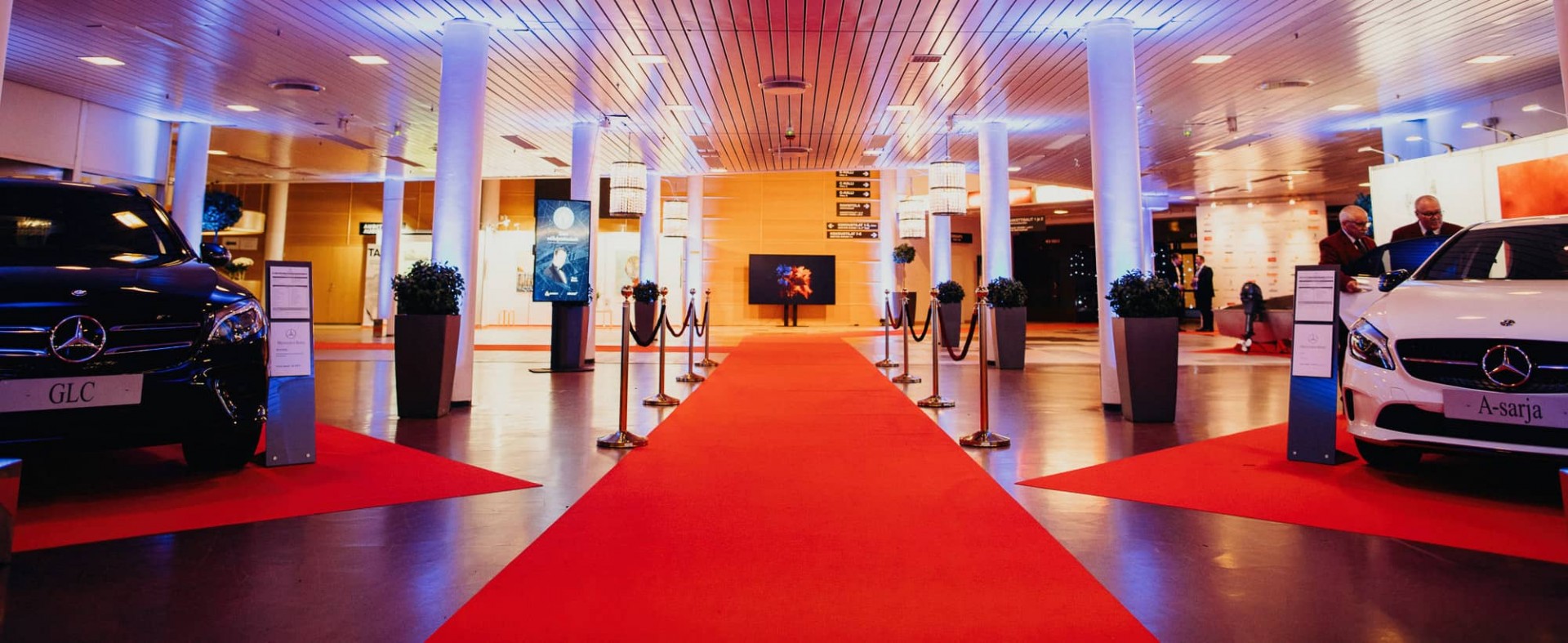
Floor plan of the entrance hall [PDF]
OUTDOOR AREA
- 3,000 parking places for those arriving by car
- Separate turnaround area and parking lot for buses
- Also available for exhibition use
- Electricity and water supply can be arranged
- Fenced area
- 24 flagpoles
Floor plan of the entire building [PDF]
Contact us to book a tour of our facilities!!
Hello event planner!
Are you about to arrange an event at Turku Fair Center and
would like to know more about our services?
Please, fill in your contact details and describe briefly
what kind of event you are planning.
We will get back to you shortly!
